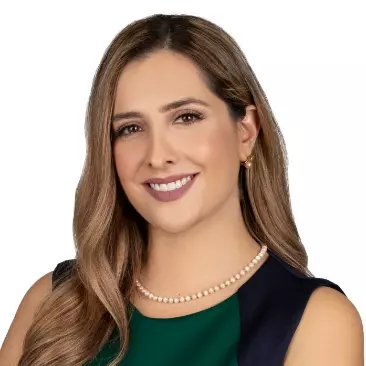$302,000
$309,000
2.3%For more information regarding the value of a property, please contact us for a free consultation.
5 Beds
3 Baths
2,376 SqFt
SOLD DATE : 01/27/2020
Key Details
Sold Price $302,000
Property Type Single Family Home
Sub Type Single Family Residence
Listing Status Sold
Purchase Type For Sale
Square Footage 2,376 sqft
Price per Sqft $127
Subdivision Port St Lucie Section 7
MLS Listing ID A10756055
Sold Date 01/27/20
Style Detached,One Story
Bedrooms 5
Full Baths 3
Construction Status Resale
HOA Y/N No
Year Built 2017
Annual Tax Amount $5,479
Tax Year 2018
Contingent 3rd Party Approval
Lot Size 10,375 Sqft
Property Description
This beautiful home just constructed is ready for you to start making memories. The home has a split floor plan, 12 Ft high ceilings throughout with crown molding, a formal dining room area off the kitchen for easy access during family gatherings. The kitchen is equipped with all stainless steel appliances, granite countertops, 42" inch high wood cabinets and an island for those informal meals and gatherings by the kitchen. The home has a wireless security system which also integrates with the HVAC thermostat and garage doors all controlled from your phone. The home is also prewired for security cameras. Centrally located in a quiet neighborhood close to I-95, Sam's Club, Shops at Tradition & the Turnpike.
Location
State FL
County St Lucie County
Community Port St Lucie Section 7
Area 7740
Direction From I 95 take Gatlin Blvd west to SW Rosser RD. Then head south on Rosser Rd to Buttercup Ave. Head west on Buttercup ave and home is on the south side.
Interior
Interior Features Bedroom on Main Level, Dining Area, Separate/Formal Dining Room, First Floor Entry, Kitchen/Dining Combo, Main Level Master, Walk-In Closet(s)
Heating Central
Cooling Central Air
Flooring Carpet, Tile
Window Features Blinds
Appliance Dishwasher, Electric Range, Electric Water Heater, Microwave
Laundry Washer Hookup, Dryer Hookup
Exterior
Garage Attached
Garage Spaces 3.0
Pool None
Utilities Available Cable Available
Waterfront No
View Garden
Roof Type Shingle
Garage Yes
Building
Lot Description < 1/4 Acre
Faces North
Story 1
Sewer Public Sewer
Water Public
Architectural Style Detached, One Story
Structure Type Block
Construction Status Resale
Others
Senior Community No
Tax ID 3420-530-0229-000-8
Security Features Smoke Detector(s)
Acceptable Financing Cash, Conventional, FHA, VA Loan
Listing Terms Cash, Conventional, FHA, VA Loan
Financing 1031 Exchange
Read Less Info
Want to know what your home might be worth? Contact us for a FREE valuation!

Our team is ready to help you sell your home for the highest possible price ASAP
Bought with United Realty Group Inc

Miami & South Florida Market Expert, Property Manager, Trusted Professional REALTOR®, Zillow Premier Agent & Real Estate Professional





