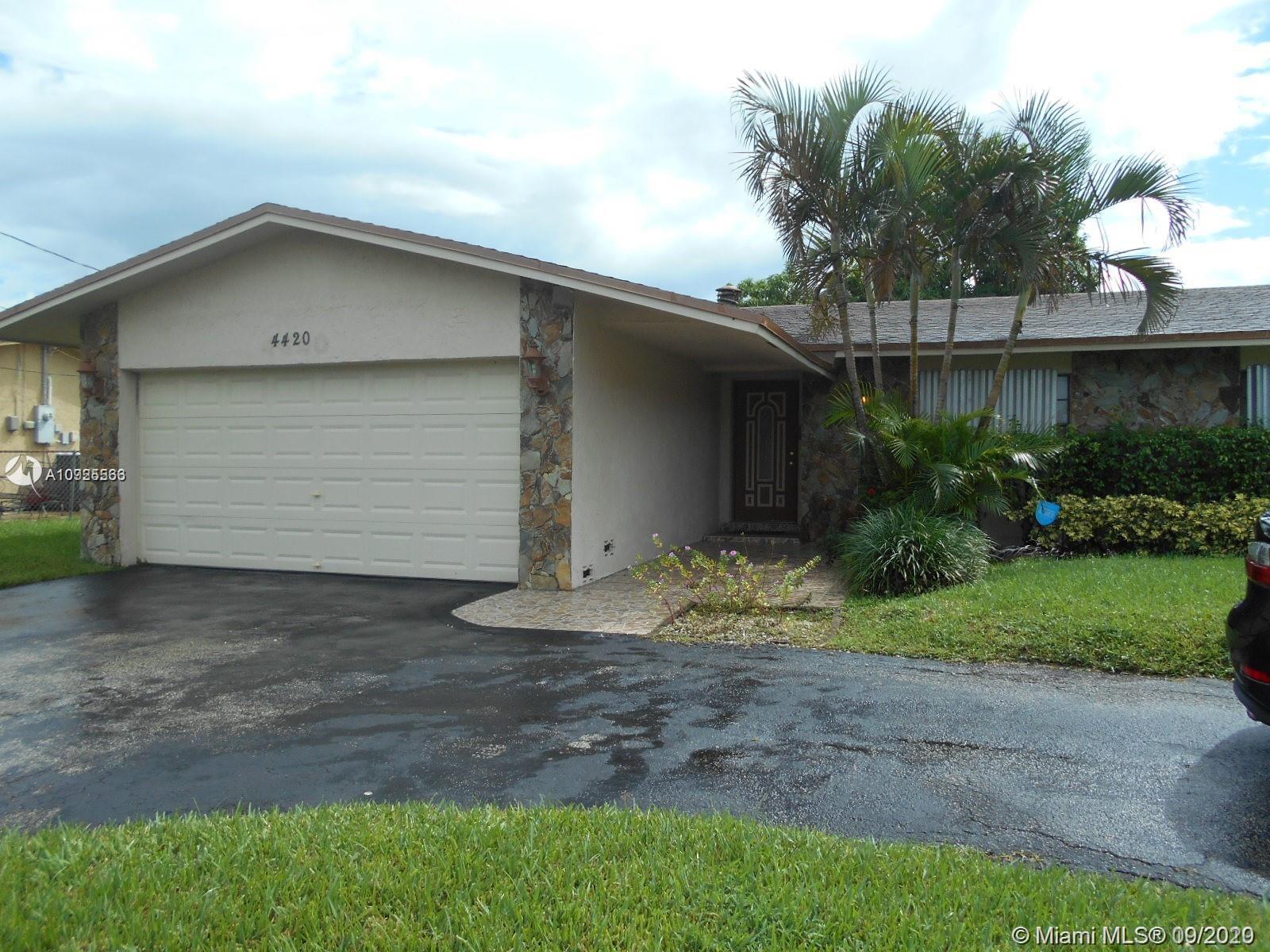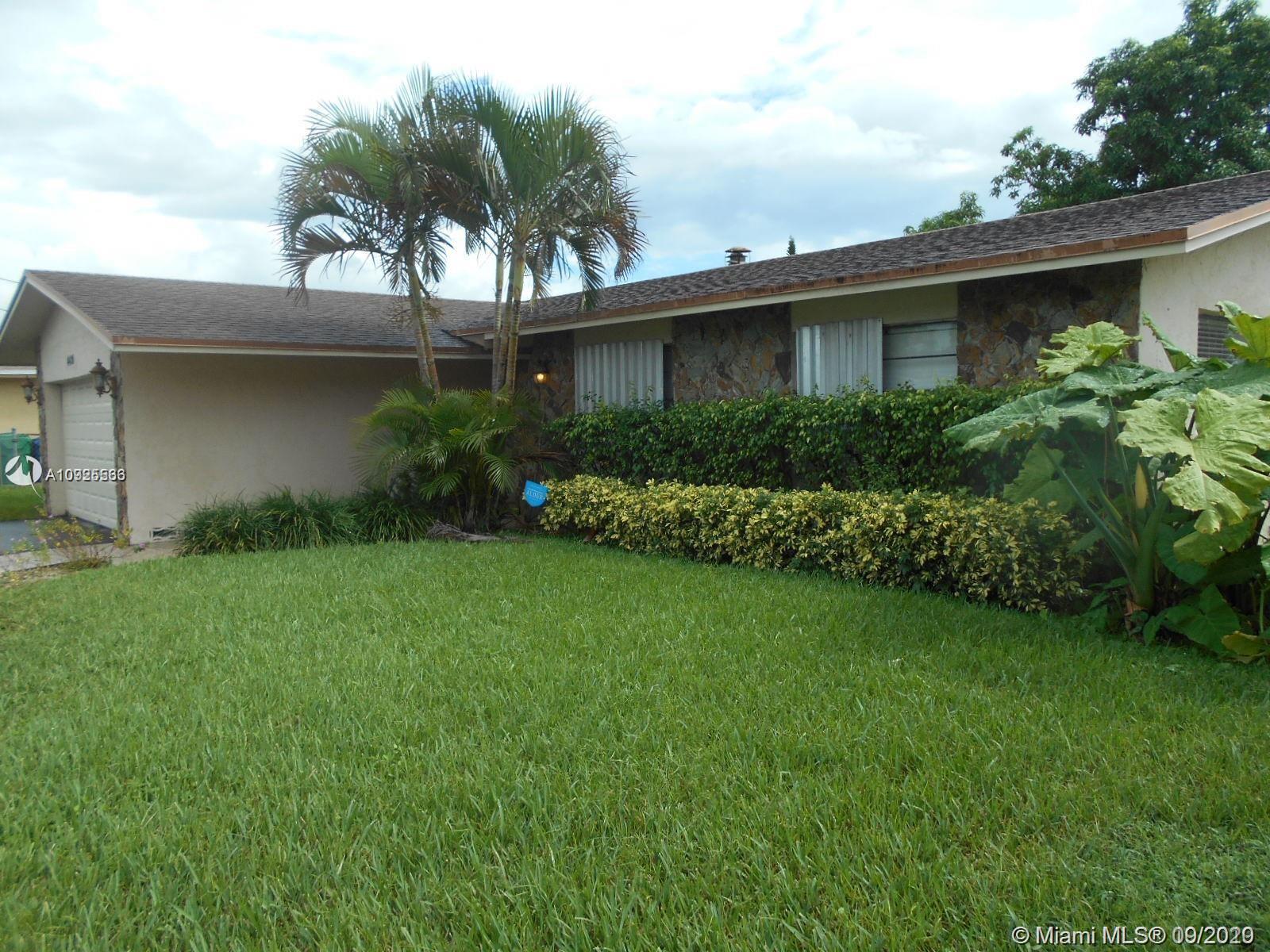$300,000
$267,000
12.4%For more information regarding the value of a property, please contact us for a free consultation.
3 Beds
2 Baths
1,988 SqFt
SOLD DATE : 11/02/2020
Key Details
Sold Price $300,000
Property Type Single Family Home
Sub Type Single Family Residence
Listing Status Sold
Purchase Type For Sale
Square Footage 1,988 sqft
Price per Sqft $150
Subdivision Forward Sub 1
MLS Listing ID A10925566
Sold Date 11/02/20
Style Detached,Ranch,One Story
Bedrooms 3
Full Baths 2
Construction Status Under Construction
HOA Y/N No
Year Built 1976
Annual Tax Amount $6,022
Tax Year 2019
Contingent Pending Inspections
Lot Size 7,505 Sqft
Property Description
Check out this spacious, ranch-style, waterfront home with circular driveway! This 3 bedroom/2 bathroom sits on a nice lot with a private backyard. Home features foyer entry with sunken living room, a fireplace, and straight through views to canal. Light and bright ambiance all around and spacious bedrooms come with automatic lighting in walk-in closets. Florida room is well suited for a game room, or your relaxation area, and leads to an open patio. Hurricane Impact garage door is another added feature. This home will work well for an individual or growing family. NO HOA! Centrally located to US #441, Sunrise Boulevard and FL Turnpike. Close to shopping, cultural centers and more. TENANT OCCUPIED THROUGH DEC.1, 2020. Schedule a tour and make your offer today!
Location
State FL
County Broward County
Community Forward Sub 1
Area 3670
Direction US #441 (SR7) SOUTH PASSED OAKLAND PARK TO NW 26TH STREET. HEAD WEST ON NW 26TH STREET FOR APPROXIMATELY 0.4 MILES TO 4420 ON THE SOUTH SIDE OF THE STREET. PROPERTY HAS CUT STONE FINISH ON FRONT EXTERIOR.
Interior
Interior Features Bedroom on Main Level, Entrance Foyer, Family/Dining Room, First Floor Entry, Fireplace, Main Level Master, Stacked Bedrooms, Walk-In Closet(s), Attic
Heating Central
Cooling Central Air
Flooring Tile
Furnishings Unfurnished
Fireplace Yes
Window Features Blinds,Jalousie
Appliance Dryer, Dishwasher, Electric Range, Electric Water Heater, Disposal, Refrigerator, Washer
Laundry In Garage
Exterior
Exterior Feature Lighting, Patio, Storm/Security Shutters
Parking Features Attached
Garage Spaces 2.0
Pool None
Community Features Sidewalks
Utilities Available Cable Available
Waterfront Description Canal Front
View Y/N Yes
View Canal, Garden
Roof Type Composition,Shingle
Street Surface Paved
Porch Patio
Garage Yes
Building
Lot Description Sprinklers Automatic, < 1/4 Acre
Faces North
Story 1
Sewer Public Sewer
Water Public
Architectural Style Detached, Ranch, One Story
Structure Type Block
Construction Status Under Construction
Schools
Elementary Schools Castle Hill
Middle Schools Lauderhill
High Schools Boyd H Anderson
Others
Pets Allowed No Pet Restrictions, Yes
Senior Community No
Tax ID 494125012150
Security Features Security System Leased
Acceptable Financing Cash, Conventional, FHA
Listing Terms Cash, Conventional, FHA
Financing FHA
Special Listing Condition Listed As-Is
Pets Allowed No Pet Restrictions, Yes
Read Less Info
Want to know what your home might be worth? Contact us for a FREE valuation!

Our team is ready to help you sell your home for the highest possible price ASAP
Bought with Keller Williams Realty Consultants

Miami & South Florida Market Expert, Property Manager, Trusted Professional REALTOR®, Zillow Premier Agent & Real Estate Professional


