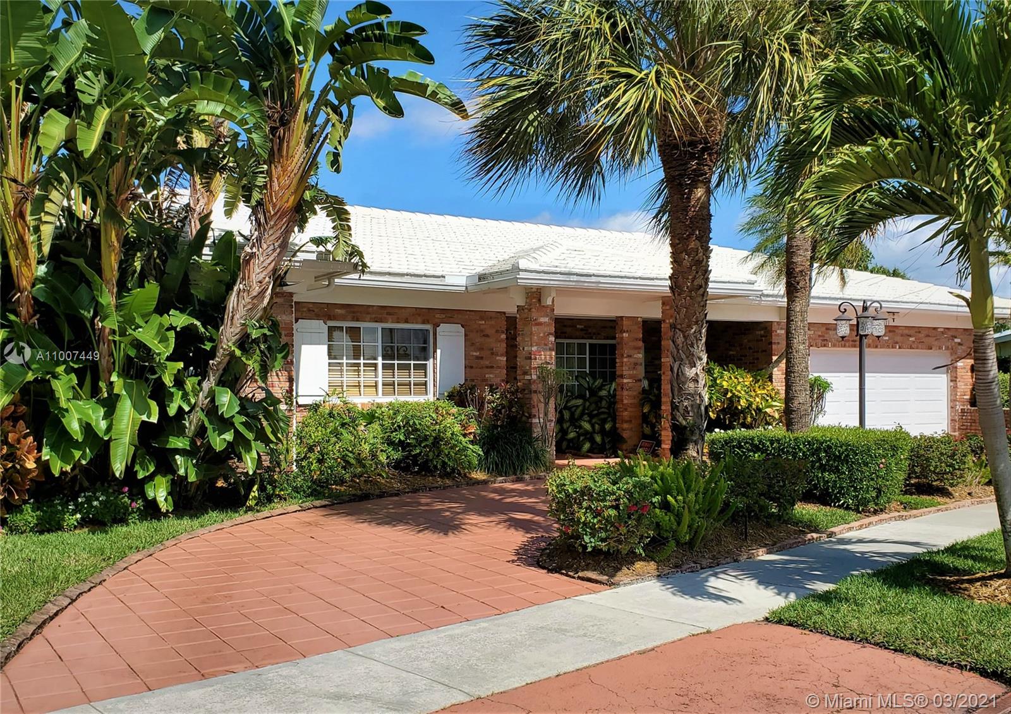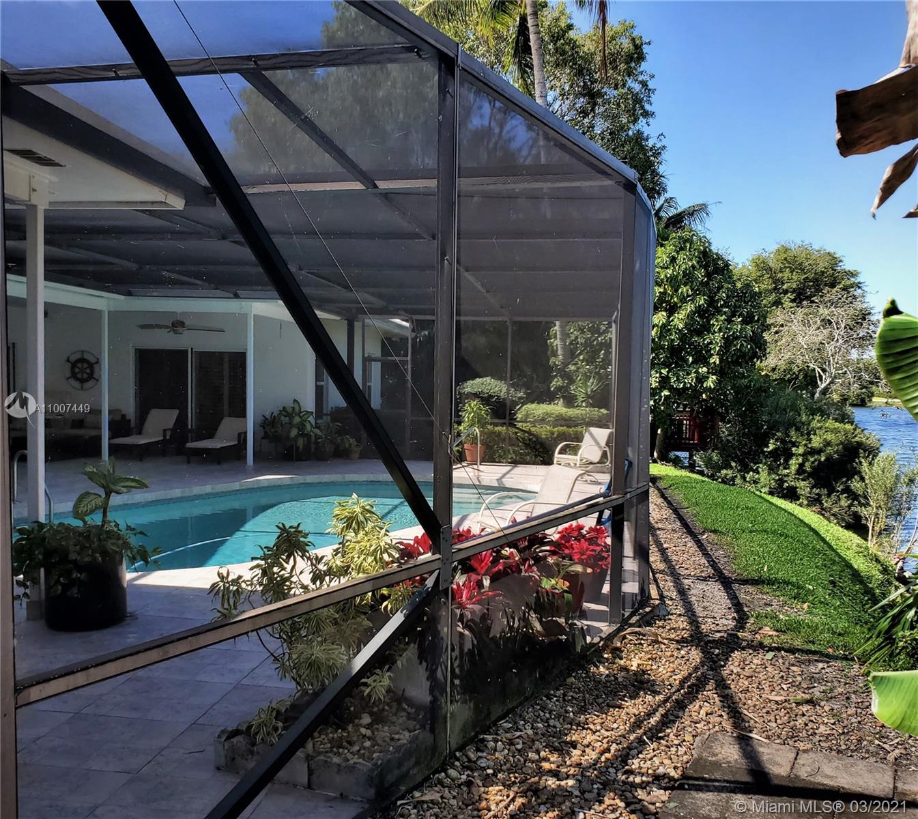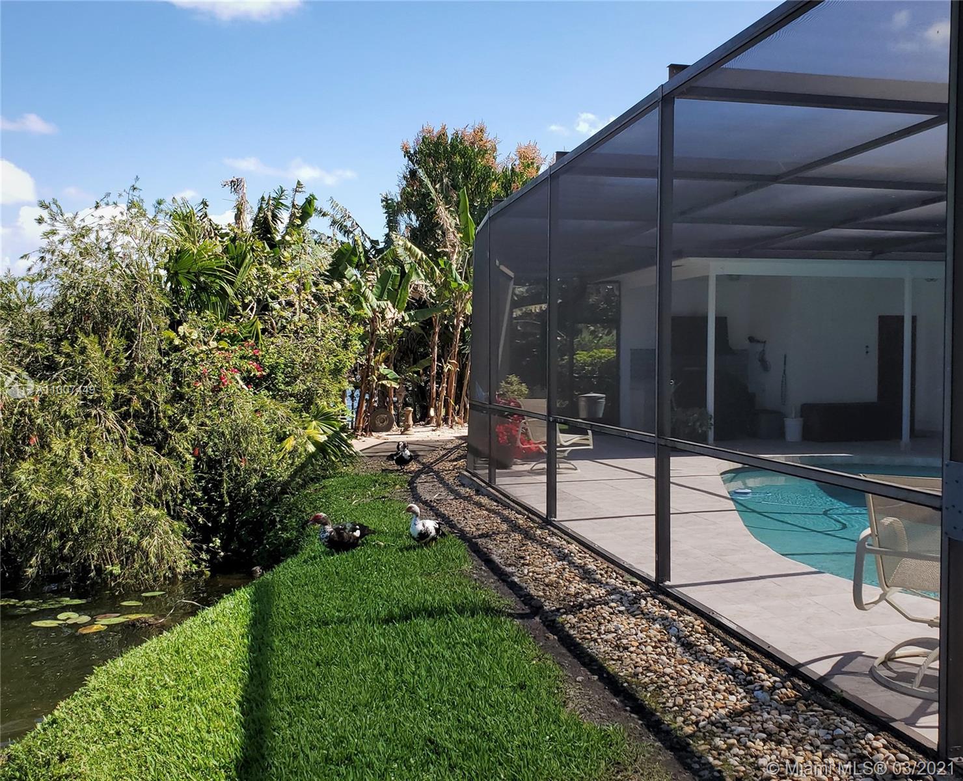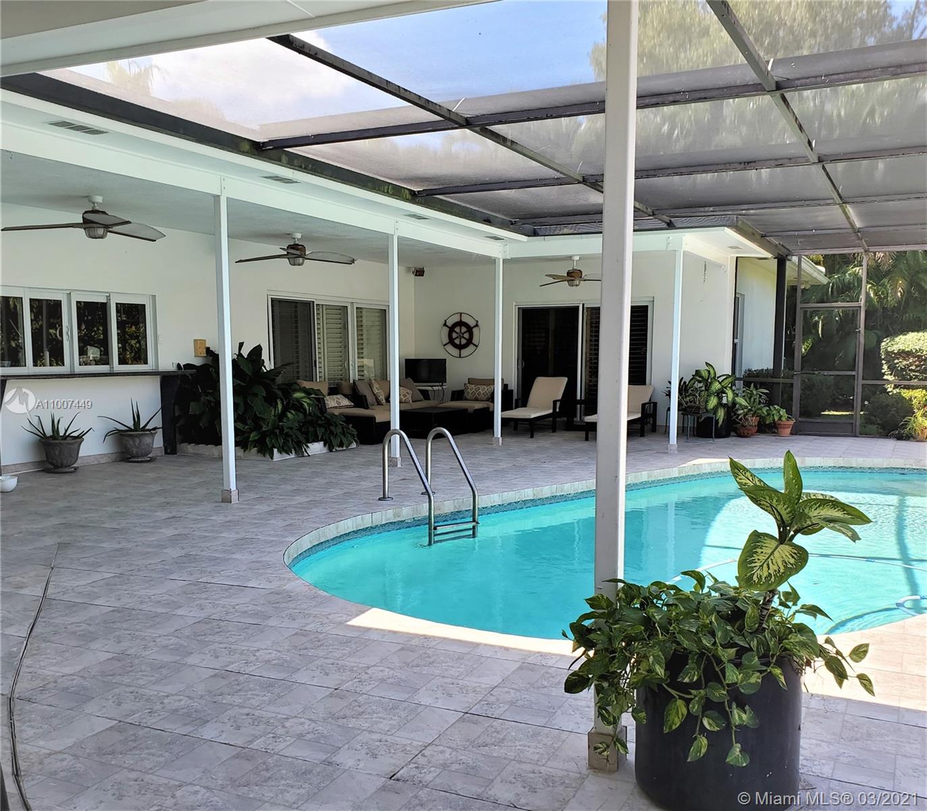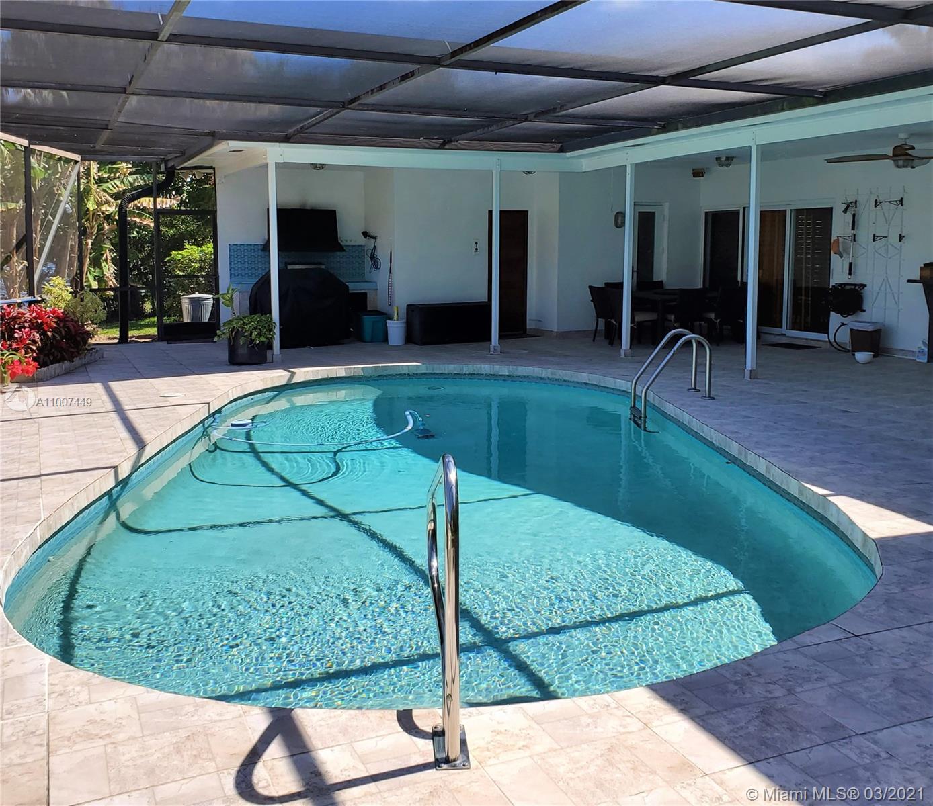$749,000
$749,000
For more information regarding the value of a property, please contact us for a free consultation.
4 Beds
3 Baths
3,340 SqFt
SOLD DATE : 04/30/2021
Key Details
Sold Price $749,000
Property Type Single Family Home
Sub Type Single Family Residence
Listing Status Sold
Purchase Type For Sale
Square Footage 3,340 sqft
Price per Sqft $224
Subdivision Bonaventure Lakes
MLS Listing ID A11007449
Sold Date 04/30/21
Style Detached,One Story
Bedrooms 4
Full Baths 3
Construction Status Resale
HOA Y/N No
Year Built 1978
Annual Tax Amount $5,554
Tax Year 2019
Contingent Pending Inspections
Lot Size 0.303 Acres
Property Description
This is a one of a kind home where no expense has been spared and meticulous attention to detail, for a buyer with decerning taste. Airy 9 ft. ceilings, 130 Sq. Ft. enclosed Atrium with waterfall and greenery pool, Brick fireplace, Sub-Zero Fridge and Freezer, Custom built office with two work stations and filing cabinets and plenty of storage, Huricane windows and doors including garage door, 1900 Sq. Ft. screen enclosed Lania, custom built-in closets thoughout, Plantation shutters throughout, Custom kitchen with slide-out drawers all dressed in beautiful Azure/Black granite. Sub-Zero Side by Side Two Kitchen Aid dishwashers.Fantastic gardens with mango, avacado, and banana trees. Marble floors, solid wood doors, and many other features too numerous for this space.
Location
State FL
County Broward County
Community Bonaventure Lakes
Area 3890
Interior
Interior Features Wet Bar, Built-in Features, Bedroom on Main Level, Closet Cabinetry, Dining Area, Separate/Formal Dining Room, Eat-in Kitchen, French Door(s)/Atrium Door(s), Fireplace, Kitchen Island, Main Level Master, Pantry, Sitting Area in Master, Walk-In Closet(s), Atrium, Workshop
Heating Central
Cooling Central Air, Ceiling Fan(s), Electric
Flooring Marble, Other
Furnishings Unfurnished
Fireplace Yes
Window Features Blinds,Impact Glass,Plantation Shutters
Appliance Built-In Oven, Dryer, Dishwasher, Electric Range, Electric Water Heater, Disposal, Refrigerator, Self Cleaning Oven, Washer
Exterior
Exterior Feature Barbecue, Enclosed Porch, Fence, Fruit Trees, Security/High Impact Doors, Lighting
Garage Attached
Garage Spaces 2.0
Pool In Ground, Pool, Screen Enclosure, Community
Community Features Other, Pool, Sauna, Tennis Court(s)
Utilities Available Cable Available, Underground Utilities
Waterfront Yes
Waterfront Description Lake Front,Waterfront
View Y/N Yes
View Lake
Roof Type Concrete
Handicap Access Other, Accessible Doors, Accessible Hallway(s)
Porch Porch, Screened
Garage Yes
Building
Lot Description 1/4 to 1/2 Acre Lot, Sprinklers Automatic
Faces South
Story 1
Sewer Public Sewer
Water Public
Architectural Style Detached, One Story
Structure Type Brick,Block
Construction Status Resale
Schools
Elementary Schools Indian Trace
Middle Schools Tequesta Trace
High Schools Western
Others
Pets Allowed No Pet Restrictions, Yes
Senior Community No
Tax ID 504008010730
Security Features Security System Leased,Smoke Detector(s)
Acceptable Financing Cash, Conventional, FHA
Listing Terms Cash, Conventional, FHA
Financing Conventional
Special Listing Condition Listed As-Is
Pets Description No Pet Restrictions, Yes
Read Less Info
Want to know what your home might be worth? Contact us for a FREE valuation!

Our team is ready to help you sell your home for the highest possible price ASAP
Bought with Keller Williams Dedicated Professionals

Miami & South Florida Market Expert, Property Manager, Trusted Professional REALTOR®, Zillow Premier Agent & Real Estate Professional

