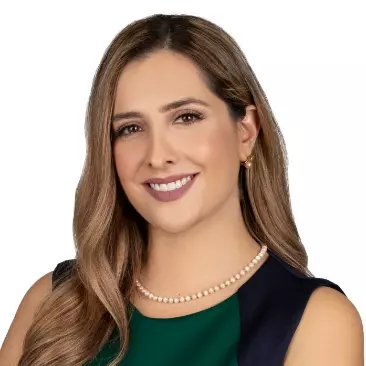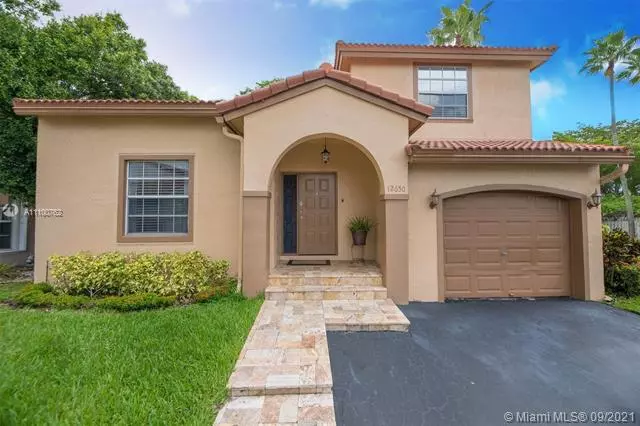$410,000
$410,000
For more information regarding the value of a property, please contact us for a free consultation.
3 Beds
3 Baths
1,529 SqFt
SOLD DATE : 10/26/2021
Key Details
Sold Price $410,000
Property Type Single Family Home
Sub Type Single Family Residence
Listing Status Sold
Purchase Type For Sale
Square Footage 1,529 sqft
Price per Sqft $268
Subdivision Savannah P U D Plat 3
MLS Listing ID A11100762
Sold Date 10/26/21
Style Detached,Two Story
Bedrooms 3
Full Baths 2
Half Baths 1
Construction Status Resale
HOA Fees $189/mo
HOA Y/N Yes
Year Built 1990
Annual Tax Amount $2,642
Tax Year 2020
Contingent No Contingencies
Lot Size 4,552 Sqft
Property Description
Prestigious Residents of Sawgrass Mills home in sought-after Flamingo Bay.This is your chance to own this beautiful 2-story home with 3 bedrooms & 2 full baths upstairs ,1 half bath down stairs;1 car garage; volume ceiling in living/dining area;Upgraded kitchen and bathrooms, tastefully done backyard with very nice privacy fence, awning and built in grill for great outside entertainment with still plenty of room for the kids to play; accordion shutters on 2nd floor, hurricane shutters 1st floor; near community pool. Desirable family- and pet friendly neighborhood with sidewalks and bike trails; surrounded by parks, schools, recreation lots of restaurants, and near the popular sawgrass Mills Mall. easy access to highways (595, I-75,Sawgrass EXPY).HURRY! This one will go very fast!!!
Location
State FL
County Broward County
Community Savannah P U D Plat 3
Area 3860
Direction 595 exit to Flamingo Road heading north to left turn onto NW 12th, right onto Silver Palm blv, left onto NW 12Ct
Interior
Interior Features Breakfast Bar, Breakfast Area, Dining Area, Separate/Formal Dining Room, Eat-in Kitchen, First Floor Entry, Kitchen Island, Other, Pantry, Upper Level Master
Heating Other
Cooling Central Air, Ceiling Fan(s)
Flooring Tile, Wood
Window Features Blinds
Appliance Dryer, Dishwasher, Electric Range, Electric Water Heater, Disposal, Microwave, Refrigerator, Trash Compactor, Washer
Laundry In Garage
Exterior
Exterior Feature Barbecue, Fence, Outdoor Grill, Patio
Garage Spaces 1.0
Pool None, Community
Community Features Home Owners Association, Maintained Community, Pool
Waterfront No
View Other
Roof Type Spanish Tile
Porch Patio
Garage Yes
Building
Lot Description < 1/4 Acre
Faces West
Story 2
Sewer Public Sewer
Water Public
Architectural Style Detached, Two Story
Level or Stories Two
Structure Type Block
Construction Status Resale
Others
Pets Allowed No Pet Restrictions, Yes
HOA Fee Include Common Areas,Maintenance Grounds,Maintenance Structure
Senior Community No
Tax ID 494035060750
Acceptable Financing Cash, Conventional, FHA, VA Loan
Listing Terms Cash, Conventional, FHA, VA Loan
Financing Conventional
Special Listing Condition Listed As-Is
Pets Description No Pet Restrictions, Yes
Read Less Info
Want to know what your home might be worth? Contact us for a FREE valuation!

Our team is ready to help you sell your home for the highest possible price ASAP
Bought with Berkshire Hathaway HomeService

Miami & South Florida Market Expert, Property Manager, Trusted Professional REALTOR®, Zillow Premier Agent & Real Estate Professional





