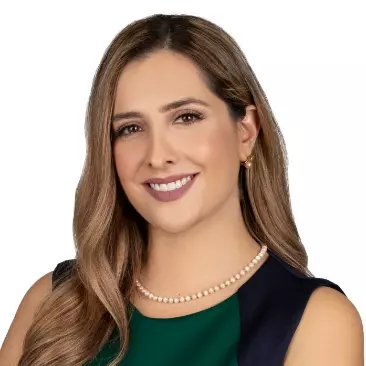$2,280,000
$2,390,000
4.6%For more information regarding the value of a property, please contact us for a free consultation.
5 Beds
3 Baths
3,072 SqFt
SOLD DATE : 12/29/2023
Key Details
Sold Price $2,280,000
Property Type Single Family Home
Sub Type Single Family Residence
Listing Status Sold
Purchase Type For Sale
Square Footage 3,072 sqft
Price per Sqft $742
Subdivision Bellaire Sub
MLS Listing ID A11462289
Sold Date 12/29/23
Style Contemporary/Modern,Detached,Two Story
Bedrooms 5
Full Baths 3
Construction Status New Construction
HOA Y/N No
Year Built 2023
Annual Tax Amount $4,711
Tax Year 2022
Contingent No Contingencies
Lot Size 5,600 Sqft
Property Description
Beauty in Buena Vista! Be the first to live in this brand new pool home, moments from the hip & happening Design District. Completed in 2023, this 5BD/3BA residence boasts double height 11ft ceilings on the 1st floor, an open sun-drenched layout, chic interiors, impact windows & doors, & Smart Home technology. The eat-in kitchen offers a huge marble island, top-of-the-line appliances & wine fridge. Upstairs find 10ft ceilings, 2 spacious terraces, & 4 bedrms including the primary w/walk-in closet, soaking tub, & dual showers & sinks. Access the serene, lushly landscaped backyard through sliding doors in the Great room that completely recess. Enjoy a gorgeous saltwater pool (heater ready) & covered patio w/summer kitchen (potential for gas hookup). 1-car garage. NO FLOOD INSURANCE REQUIRED!
Location
State FL
County Miami-dade County
Community Bellaire Sub
Area 31
Direction Moments away from one of Miami's most popular neighborhoods, The Design District! This upscale area is dedicated to innovative fashion, shopping, design, art, architecture & dining! Close to Wynwood, Brickell, & Downtown. Only 15 mins to MIA Airport!
Interior
Interior Features Built-in Features, Bedroom on Main Level, Dining Area, Separate/Formal Dining Room, Eat-in Kitchen, French Door(s)/Atrium Door(s), First Floor Entry, High Ceilings, Kitchen/Dining Combo, Upper Level Primary, Walk-In Closet(s)
Heating Electric
Cooling Central Air
Flooring Wood
Window Features Impact Glass
Appliance Built-In Oven, Dryer, Dishwasher, Electric Range, Ice Maker, Microwave, Refrigerator, Washer
Exterior
Exterior Feature Balcony, Barbecue, Fence, Security/High Impact Doors, Porch, Patio
Garage Spaces 1.0
Pool Heated, In Ground, Pool
Community Features Street Lights, Sidewalks
Waterfront No
View Garden
Roof Type Concrete
Street Surface Paved
Porch Balcony, Open, Patio, Porch
Garage Yes
Building
Lot Description < 1/4 Acre
Faces Northeast
Story 2
Sewer Public Sewer
Water Public
Architectural Style Contemporary/Modern, Detached, Two Story
Level or Stories Two
Structure Type Block
Construction Status New Construction
Schools
Elementary Schools Shadowlawn
Middle Schools Miami Edison
High Schools Miami Edison
Others
Pets Allowed No Pet Restrictions, Yes
Senior Community No
Tax ID 01-31-24-015-0170
Security Features Smoke Detector(s)
Acceptable Financing Cash, Conventional
Listing Terms Cash, Conventional
Financing Cash
Pets Description No Pet Restrictions, Yes
Read Less Info
Want to know what your home might be worth? Contact us for a FREE valuation!

Our team is ready to help you sell your home for the highest possible price ASAP
Bought with Compass Florida, LLC.

Miami & South Florida Market Expert, Property Manager, Trusted Professional REALTOR®, Zillow Premier Agent & Real Estate Professional





