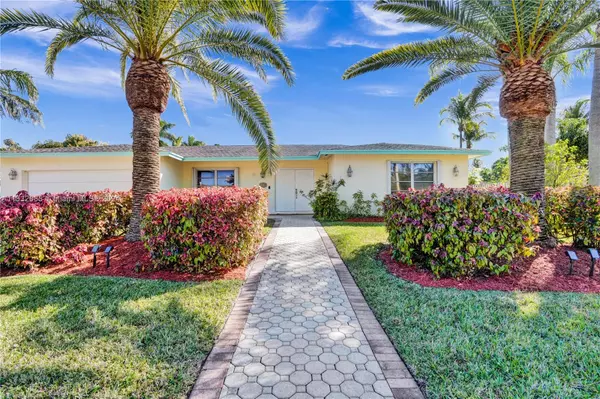$735,000
$735,000
For more information regarding the value of a property, please contact us for a free consultation.
3 Beds
3 Baths
2,268 SqFt
SOLD DATE : 03/26/2024
Key Details
Sold Price $735,000
Property Type Single Family Home
Sub Type Single Family Residence
Listing Status Sold
Purchase Type For Sale
Square Footage 2,268 sqft
Price per Sqft $324
Subdivision Bonaventure Lakes Add 1
MLS Listing ID A11532085
Sold Date 03/26/24
Style Detached,Ranch,One Story
Bedrooms 3
Full Baths 2
Half Baths 1
Construction Status Resale
HOA Y/N No
Year Built 1979
Annual Tax Amount $5,663
Tax Year 2023
Contingent Pending Inspections
Lot Size 0.314 Acres
Property Description
Dream home in Weston! This 3-bed, 2.5-bath gem spans 2,268 sqft, offering a bright, open interior on a 13,695 sqft corner lot. The backyard features a large pool in a screened lanai. Enjoy the airy atmosphere in one of the most sought-after cities with exceptional schools. Meticulously maintained and move-in ready - waiting for a new homeowner to make it their own! The all-white kitchen with newer appliances adds a touch of modern elegance. Accordion shutters provide peace of mind. Beautiful landscaping enhances curb appeal, creating a serene environment. This home seamlessly blends comfort, elegance, and functionality. Weston's prime location and ABSOLUTELY NO HOA - mandatory membership to Bonaventure TC Club for only $360 per year. And don't miss the chance—schedule a showing today.
Location
State FL
County Broward County
Community Bonaventure Lakes Add 1
Area 3890
Direction Take Weston Road to Saddle Club Drive. Turn onto Sailboat Circle, make immediate right to #483 on the left hand side.
Interior
Interior Features Bedroom on Main Level, Breakfast Area, Dining Area, Separate/Formal Dining Room, Dual Sinks, Entrance Foyer, French Door(s)/Atrium Door(s), Main Level Primary, Pantry, Stacked Bedrooms, Vaulted Ceiling(s), Walk-In Closet(s)
Heating Central, Electric
Cooling Central Air, Ceiling Fan(s), Electric
Flooring Carpet, Tile
Window Features Blinds
Appliance Dishwasher, Electric Range, Disposal, Microwave, Refrigerator, Washer
Exterior
Exterior Feature Enclosed Porch, Lighting, Storm/Security Shutters
Garage Attached
Garage Spaces 2.0
Pool In Ground, Pool
Community Features Sidewalks
Utilities Available Cable Available
Waterfront No
View Garden
Roof Type Shingle
Porch Porch, Screened
Garage Yes
Building
Lot Description 1/4 to 1/2 Acre Lot, Sprinklers Automatic
Faces North
Story 1
Sewer Public Sewer
Water Public
Architectural Style Detached, Ranch, One Story
Structure Type Block
Construction Status Resale
Schools
Elementary Schools Indian Trace
Middle Schools Tequesta Trace
High Schools Western
Others
Pets Allowed Size Limit, Yes
Senior Community No
Tax ID 504007030480
Acceptable Financing Cash, Conventional, FHA, VA Loan
Listing Terms Cash, Conventional, FHA, VA Loan
Financing Conventional
Special Listing Condition Listed As-Is
Pets Description Size Limit, Yes
Read Less Info
Want to know what your home might be worth? Contact us for a FREE valuation!

Our team is ready to help you sell your home for the highest possible price ASAP
Bought with Treasured Realty, LLC.

Miami & South Florida Market Expert, Property Manager, Trusted Professional REALTOR®, Zillow Premier Agent & Real Estate Professional





